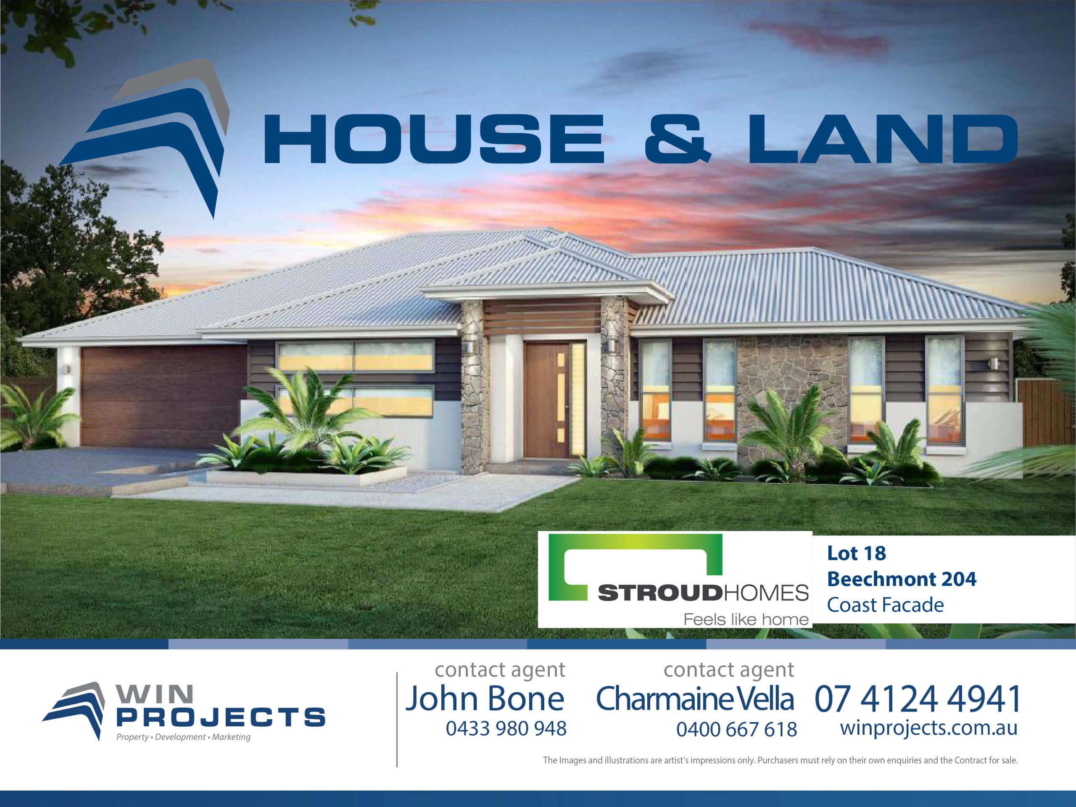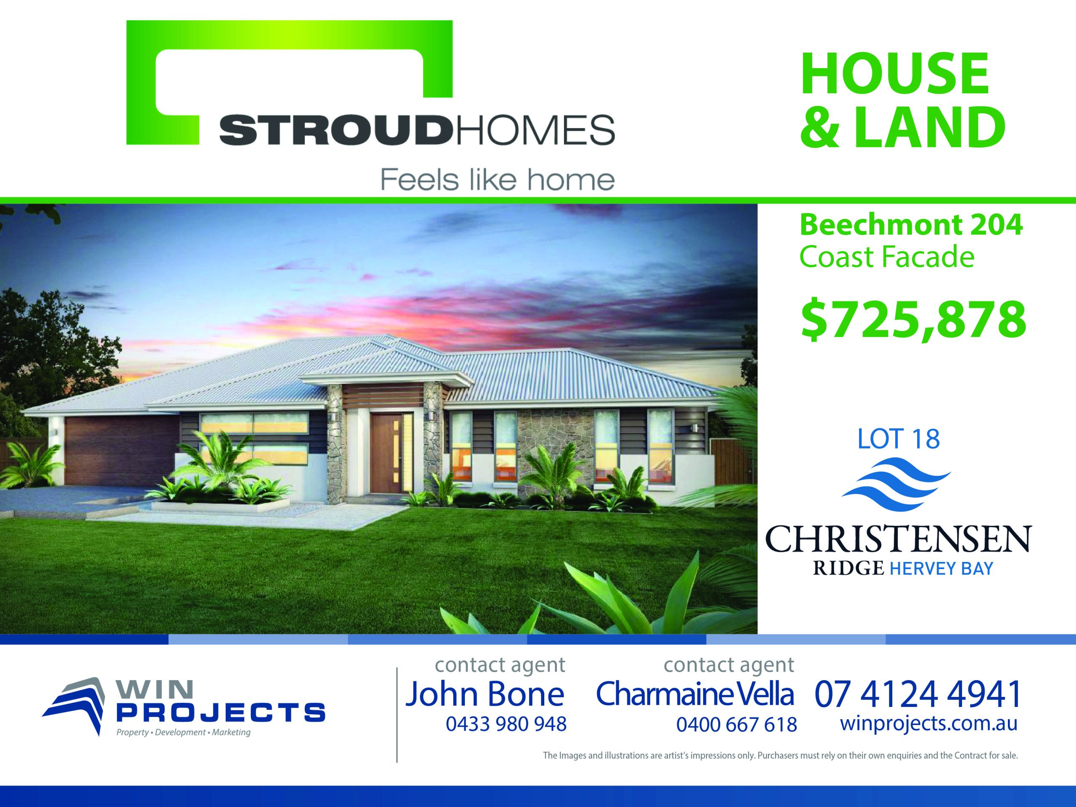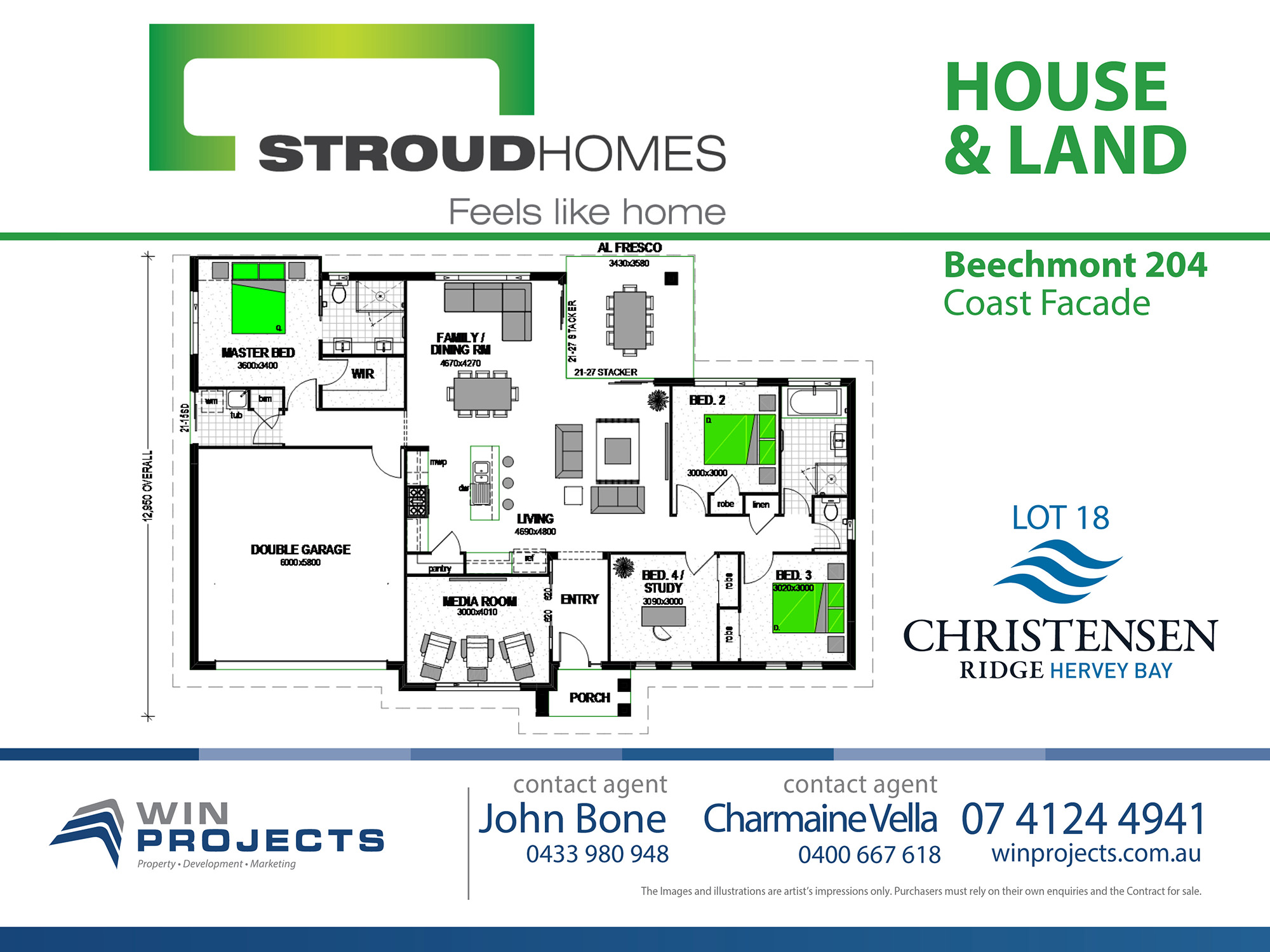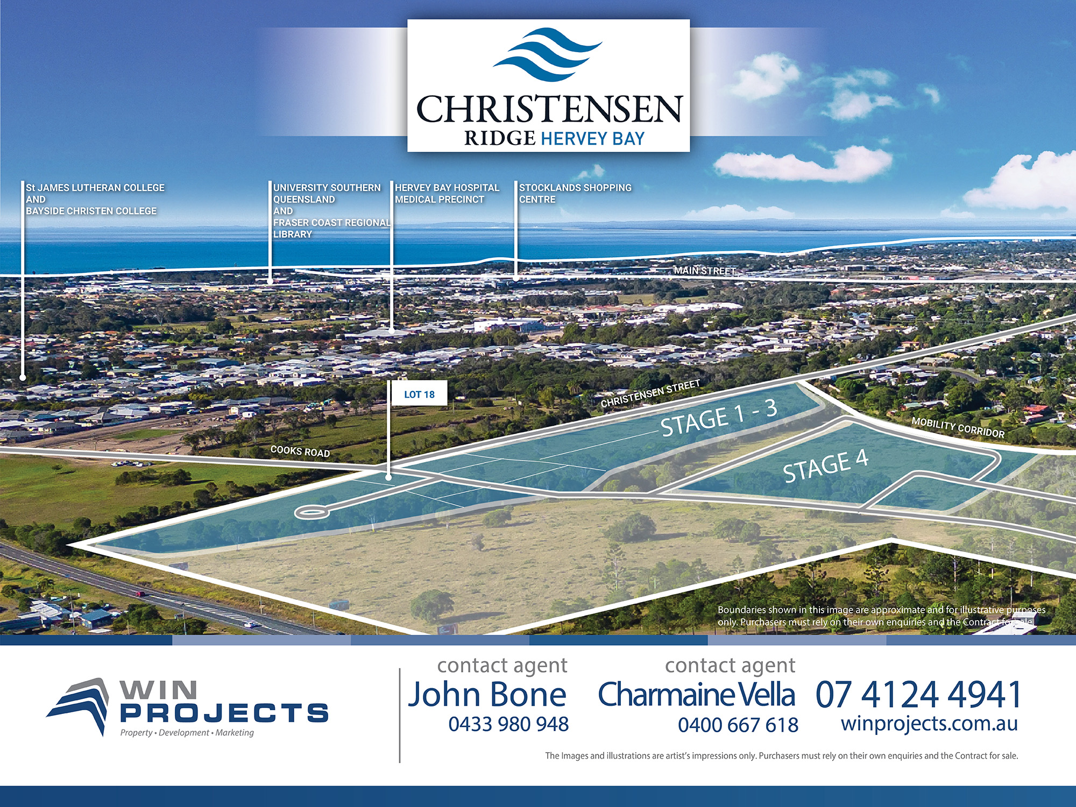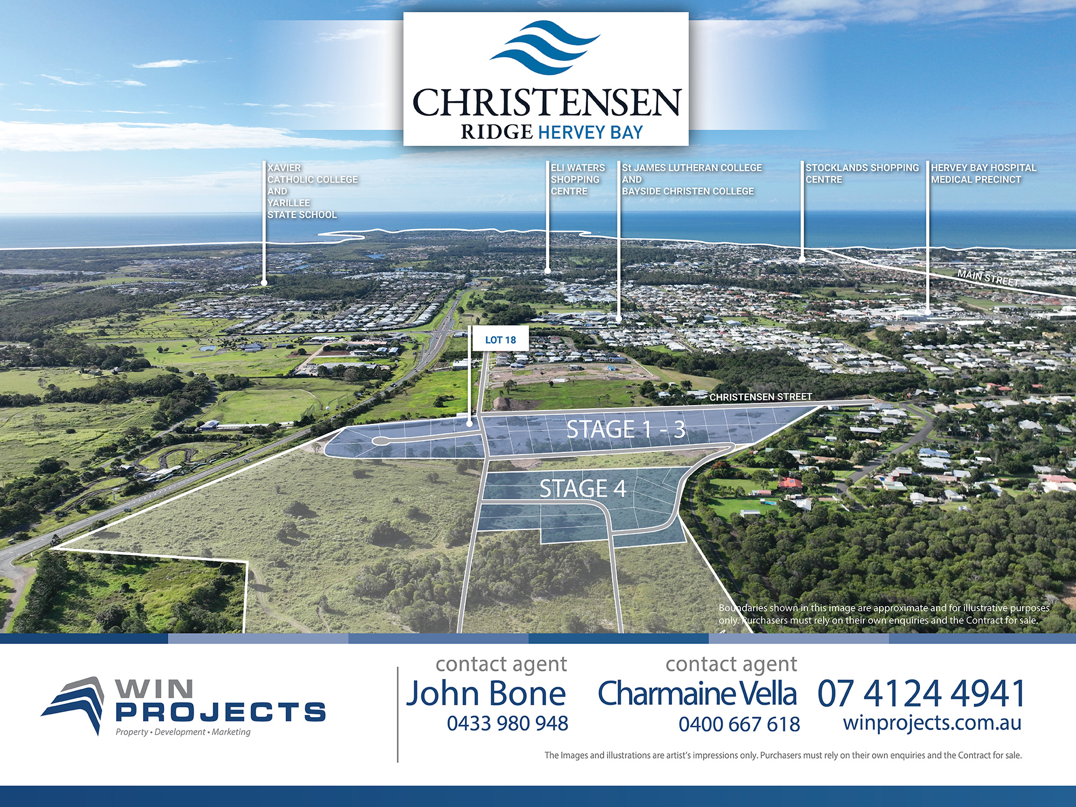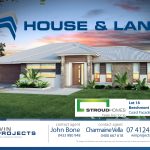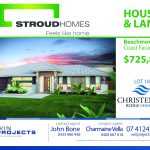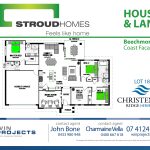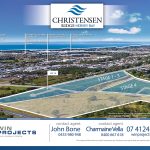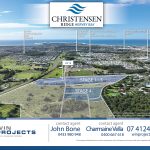Property Details
Lot 18 Christensen Ridge, NIKENBAH QLD 4655
$725,878Description
Stroud Homes House & Land Package
House - NIKENBAH QLD
Beechmont 204 Coast Facade
Call John Bone 0433 980 948 or Charmaine Vella 0400 667 618 for further information on Christensen Ridge, Hervey Bay House & Land packages.
House & Land Package includes:-
SITE COSTS
• H1 class slab
• Site works to 500mm
FULLY LOADED INCLUSIONS
• H1 Class Slab site works to 500mm cut & fill
• Stone bench tops to kitchen, bathrooms & laundry
• 900mm Westinghouse stainless steel oven & cooktop
• 900mm Westinghouse stainless steel canopy rangehood
• Stainless steel dishwasher
• Soft close kitchen drawers & cupboards
• Carpet & 450mm tiles throughout
• Designer light fittings inside & out
• 60 meters of exposed aggregate concrete driveway
• 100% BlueScope Colorbond roof, gutters and fascia
• Remote control panel lift garage door
• Keyed locks to all windows and doors
• TV antenna, clothesline
• Reticulation perimeter termite protection & T2 treated frames/trusses
• Overhead kitchen cabinetry with bulkhead
• 3 coat Haymes paint system including feature walls
• Mizu mixer taps and full bathroom accessories
• Tiled niches to showers
• Flyscreens to windows and diamond grille screens to sliding doors
• Structural concrete to alfresco & porch
• All fees, applications and insurance included
• Personalised interior design service
• Independent handover inspection
• 26 week build time
PLUS MUCH MORE…….
ADDITIONAL INCLUSIONS
The Beechmont design includes the following brand rewards – free of charge!
• Ceiling fans in all bedrooms
• Feature pendant lights over kitchen island
• Fully tiled alfresco
• Wardrobe shelving upgrade
• 4 x square tiled smart wastes
• Also includes a split system air conditioning unit in the living room
Disclaimer
This package is advertised on behalf of the builder, and price may be indicative only *Image may include upgrade items and items not supplied by the builder such as landscaping, timber decking, fencing, feature front door, and driveway. Accordingly, any prices do not include those items unless otherwise stated. Package is correct at time of printing, not available with any other offer and is subject to developer approval. Land not supplied by the builder. Package pricing, land pricing, images and descriptions are subject to change without notice. Package price may exclude external lighting, telephone service, customer account opening fees, stamp duty on land, legal fees and conveyancing costs. Additional costs may incur if there are bushfire, wind rating or acoustic requirements. Floorplan depicts described façade unless otherwise stated. See the builder for full list of inclusions and/or terms and conditions.
Property Features
- House
- 4 bed
- 2 bath
- 2 Parking Spaces
- Land is 588 m²
- Floor Area is 204 m²
- 2 Garage
- Built In Robes
- Rumpus Room
- Outdoor Entertaining

