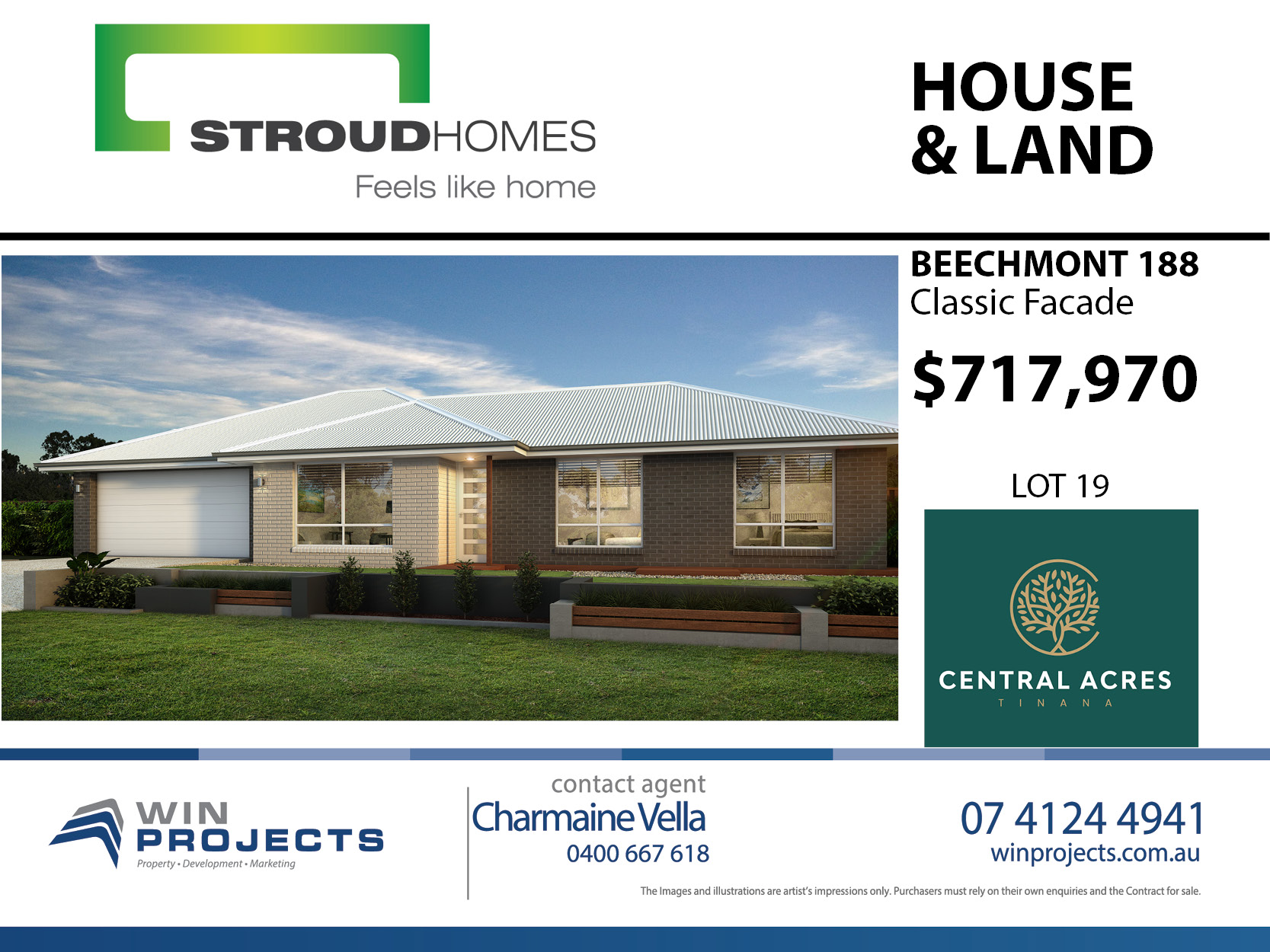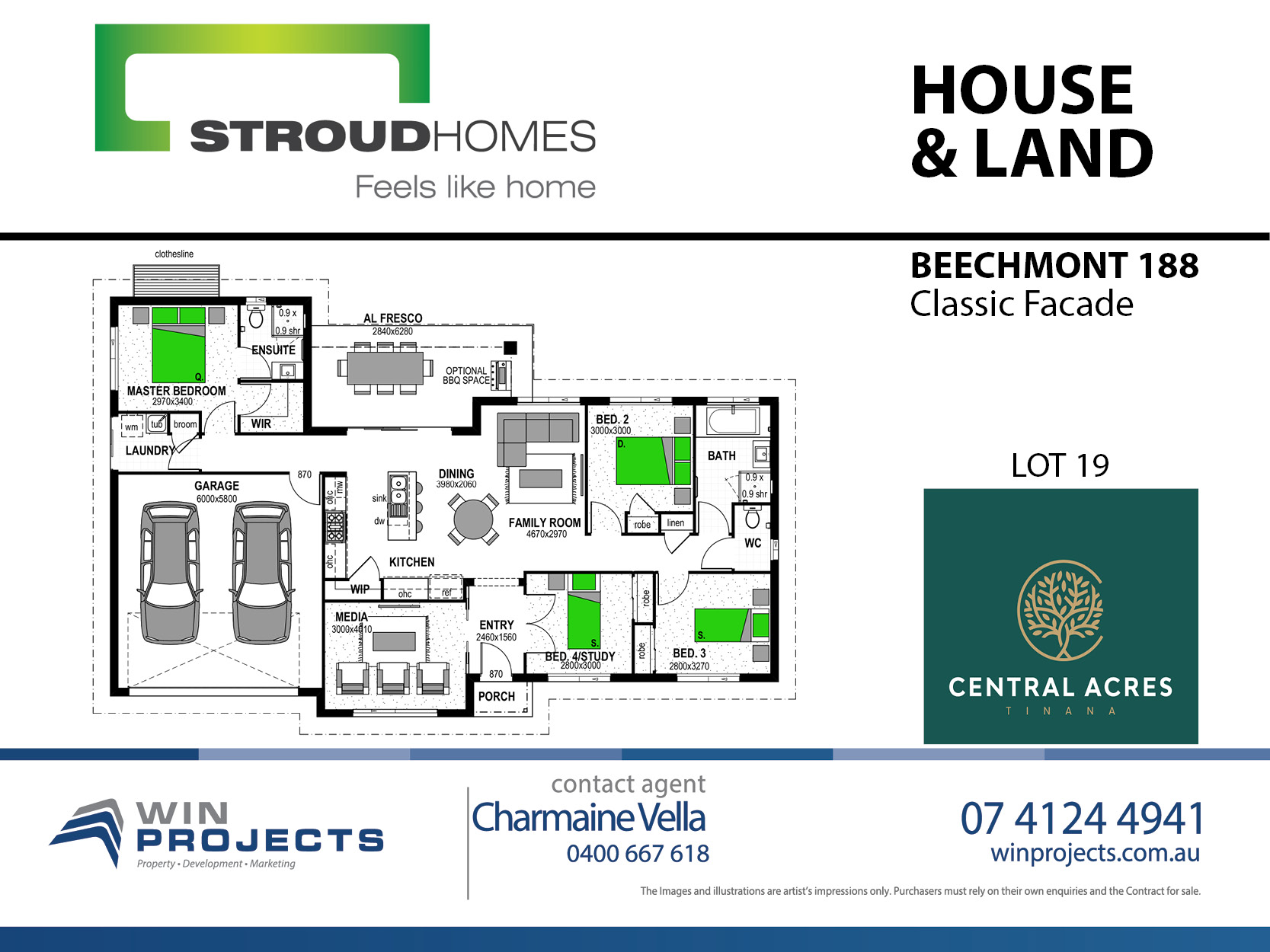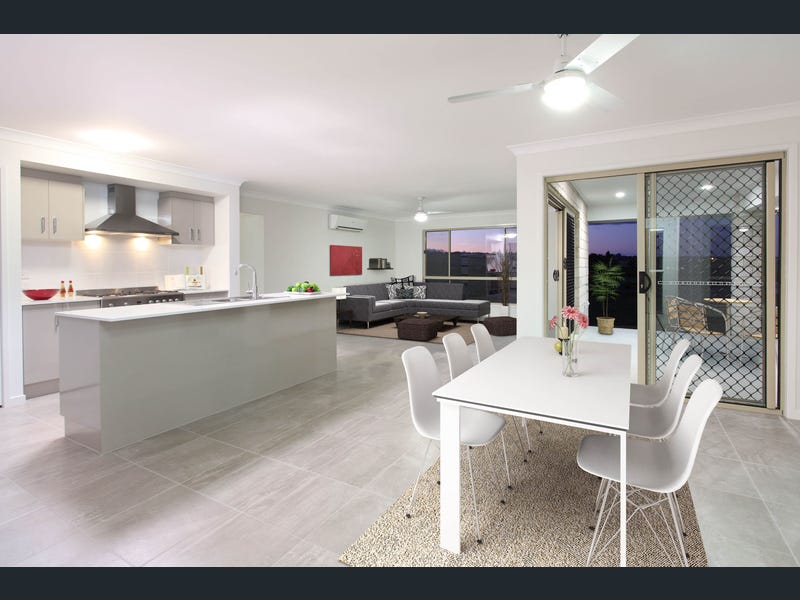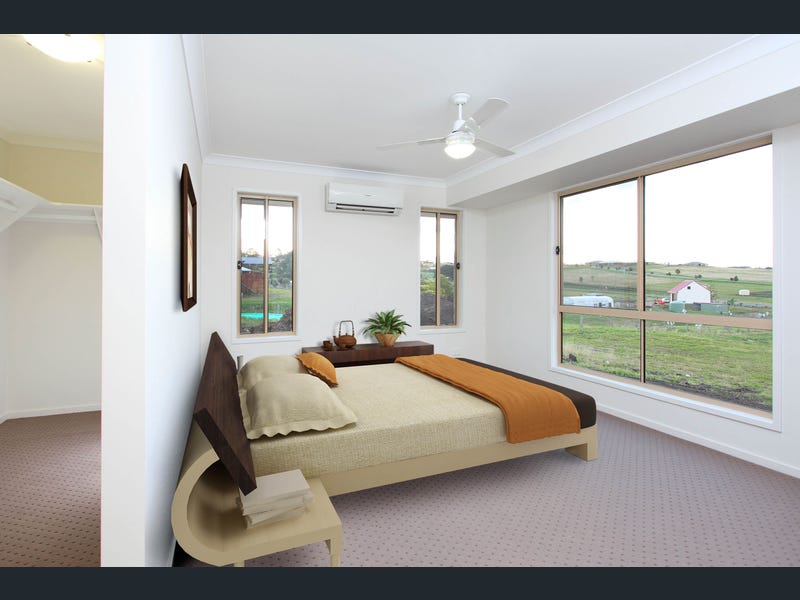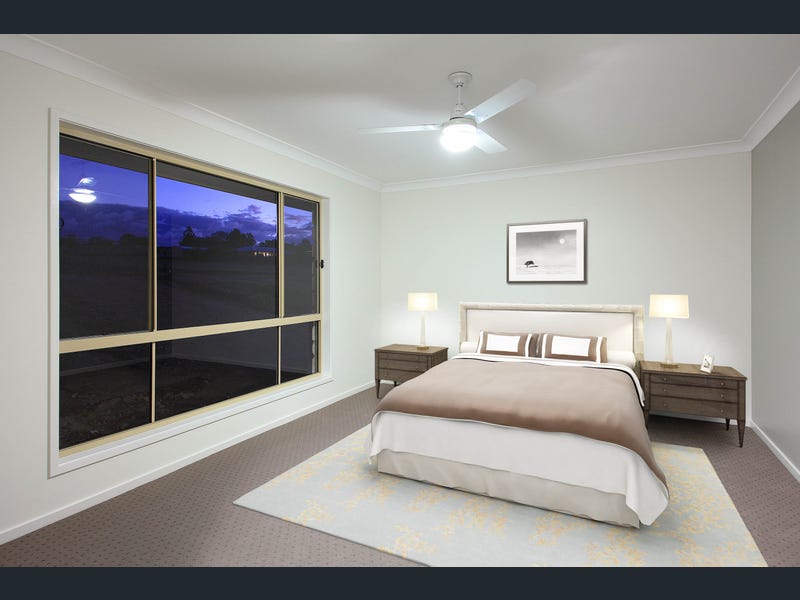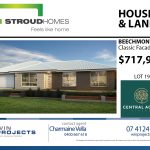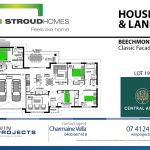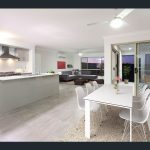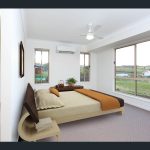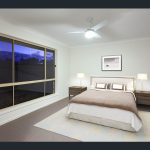Property Details
Lot 19 Central Acres, TINANA QLD 4650
$717,970Description
House & Land Package - Beechmont 188 Classic
House - TINANA QLD
House & Land Package by Stroud Homes Fraser Coast
Nestled among prestigious and illustrious homes, Central Acres offers a range of elevated rural-residential land to build your dream home.
SITE COSTS
MH1Class Slab
Site Works to 500mm
INCLUSIONS
With over 90 FULLY LOADED inclusions, your home will come packed with everything you need to move in!
Here are some of our inclusions;
– 900mm stainless steel freestanding cooker
– Choice of built-in 700mm rangehood OR 900mm stainless steel rangehood, entirely ducted to eave
– Stainless steel dishwasher
– Soft close to cutlery drawer
– Piering included (“P” sites excluded)
– Independent handover inspection
– Frameless mirrors standard
– Front entry door, as per brochure
– Flyscreens to all windows
– Barrier screens to all sliding doors
– Tiles to porch area
– Clothesline
– TV antenna
– Downlights to living areas, bedrooms and bathrooms
– Bulkheads above overhead cupboards
ADDITIONAL INCLUSIONS
Reticulated gas
Homes sewerage treatment plant
Water Tanks
Contact us today to register your interest:
Chris Smith – 0408 005 991 | chris.smith@winprojects.com.au
Charmaine Vella – 0400 667 618 | charmaine.vella@winprojects.com.au
Disclaimer
This package is advertised on behalf of the builder, and price may be indicative only *Image may include upgrade items and items not supplied by the builder such as landscaping, timber decking, fencing, feature front door, and driveway. Accordingly, any prices do not include those items unless otherwise stated. Package is correct at time of printing, not available with any other offer and is subject to developer approval. Land not supplied by the builder. Package pricing, land pricing, images and descriptions are subject to change without notice. Package price may exclude external lighting, telephone service, customer account opening fees, stamp duty on land, legal fees and conveyancing costs. Additional costs may incur if there are bushfire, wind rating or acoustic requirements. Floorplan depicts described façade unless otherwise stated. See the builder for full list of inclusions and/or terms and conditions.
Property Features
- House
- 4 bed
- 2 bath
- 2 Parking Spaces
- Land is 7,012 m²
- 2 Garage

